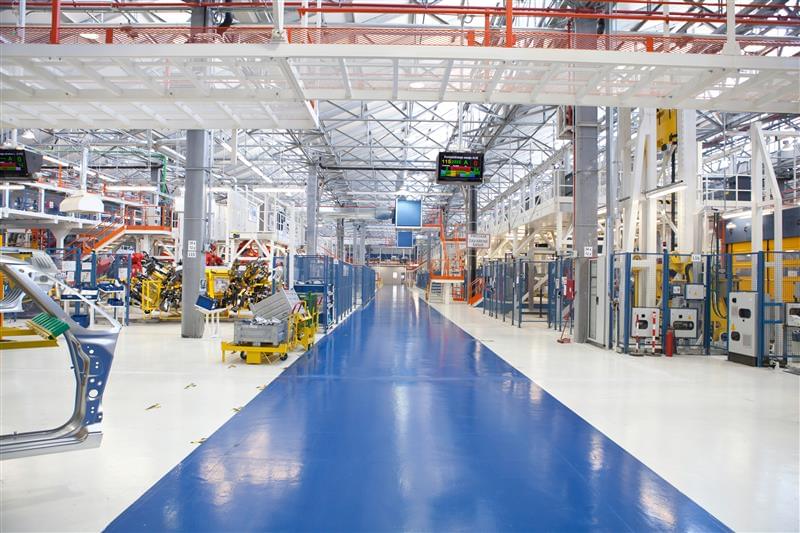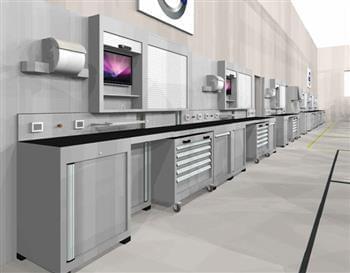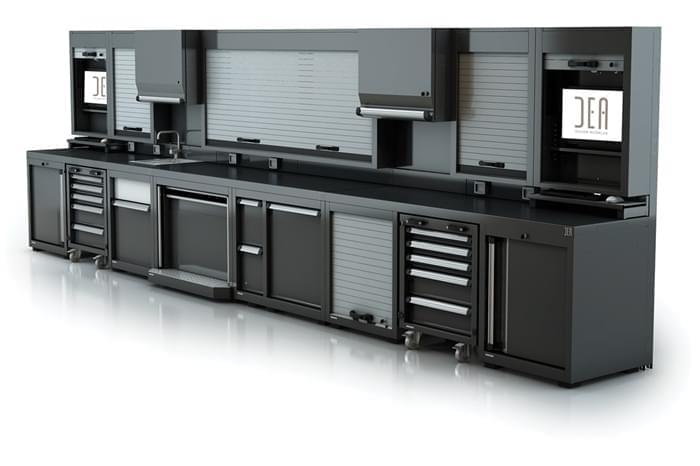How to design a warehouse storage system

The proper design of a warehouse storage system ensures optimal space management, while at the same time improving operator safety and the efficiency of the daily work activities. DEA offers storage systems for warehouses and industrial environments complete with a comprehensive design service, which begins with an initial inspection and ends with commissioning. Let's see how it works.
While warehouses are traditionally organised by placing drawer units and cabinets in somewhat haphazard positions, the most advanced warehouses (industries, major users, etc.) have meticulously designed warehouse storage systems.
Designing a warehouse storage system from scratch offers all sorts of advantages, since it allows:
- optimisation of space
- acceleration of daily operations
- improvement of workplace safety
- simplification of organisation and cleaning activities.
Advantages of a warehouse storage system designed from scratch
Without a general plan, a warehouse storage system ends up making little and/or poor use of the available space. On the other hand, a team of designers is capable of designing and developing an installation that will optimise the space available, complete with specifically designed modules for each work area: drawer units, work benches, cabinets, power distribution modules, waste collection modules, special cabinets, and more.
A more logical organisation of the workstations provides for a series of benefits: for example, routine operations are faster, streamlined and more precise, because everything is in its place, and each place is designed specifically for its purpose; the workers will find themselves operating in a friendlier environment, with high capacity drawer units, anti-tipping systems, security locks and more.
Finally, an efficient and highly functional warehouse also simplifies the auxiliary activities, like cleaning and tidying up the work areas.

How we design a warehouse storage system
DEA specialises in the design and construction of custom storage systems for various types of work environments: from workshops and body shops, to industrial environments, assembly lines, and warehouses.
Designing a warehouse storage system is a meticulous process in which all of the phases are closely linked to one another.
This is basically how it works:
- Initial meeting. We show the customer the possibilities offered by our products and services, we determine their needs, and we evaluate the feasibility of the project.
- On-site inspection. We conduct a first-hand assessment of the industrial environment and the scope of the project.
- Consulting. An essential time for dissecting all the customer’s needs and desires; working together to come up with the best solution.
- 3D Design. Photo-realistic rendering allows the customer to obtain a preview of the end result, so the project can be confirmed or any necessary adjustments can be made.
- Turn-key installation and commissioning.
Our industrial storage system products
Based on the specific needs, a warehouse storage system can consist of:
- drawer units
- workbenches
- cabinets
- wall cabinets

Each project makes use of the products available in our range to come up with the custom solution that best meets the customer’s needs. Each storage system is different from the next: modularity and customisation are an integral part of our installations.


